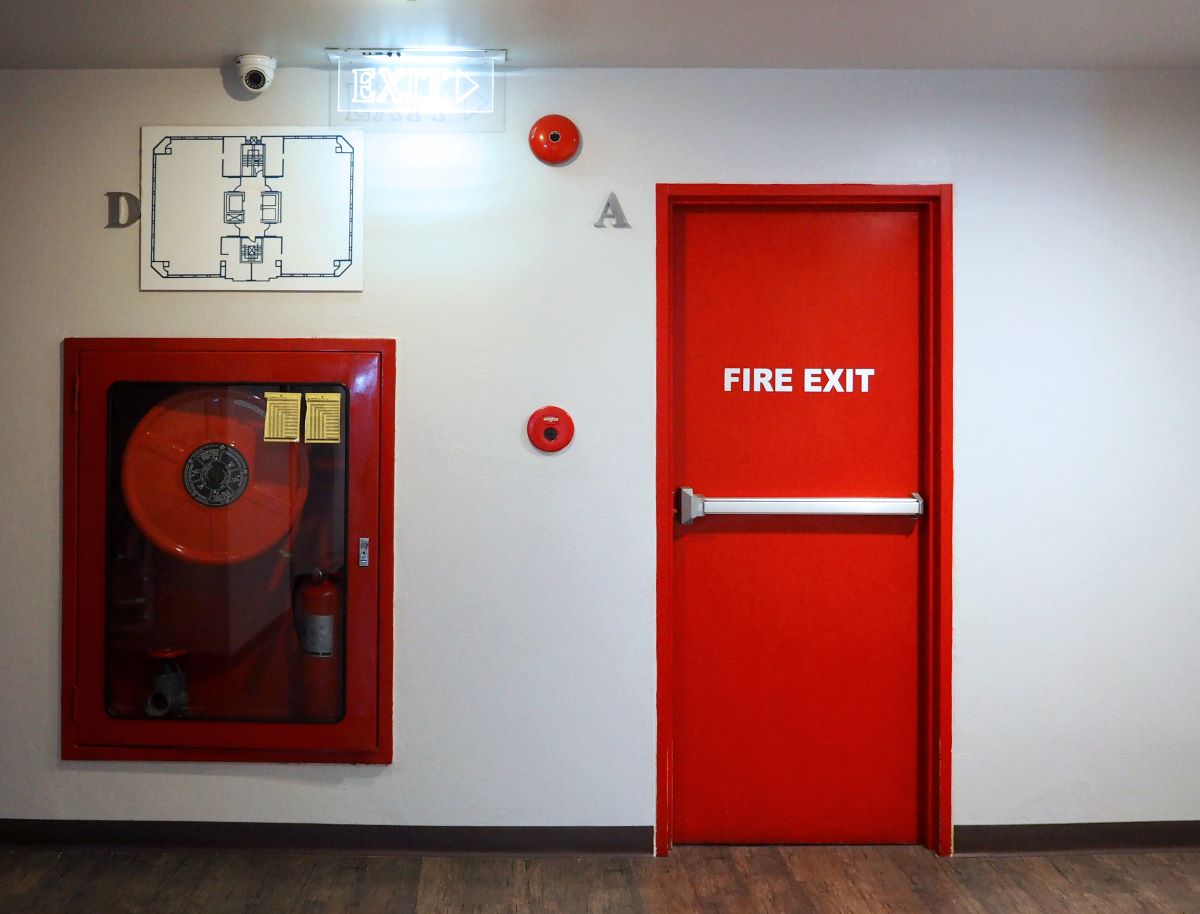
The National Fire Protection Association (NFPA) is a leading authority on fire safety, and one of the key areas of focus for the organization is egress, or the means of exiting a building or structure in the event of an emergency. In this blog, we will explore the guidelines and standards set forth by the NFPA for egress and how they help ensure the safety of building occupants.
NFPA Codes Regarding Egress
The NFPA provides several codes and standards that pertain to egress, including the NFPA 101, Life Safety Code, and the NFPA 1, Fire Code. These codes and standards provide requirements for the number, location, and accessibility of exits, as well as the width and configuration of exit corridors, stairs and ramps. The NFPA also provides guidelines for emergency lighting and fire alarms, which are critical components of a safe egress system.
Safe and Quick Exiting of a Building
One of the key principles of egress is that occupants should be able to safely and quickly exit a building in the event of an emergency. The NFPA codes and standards provide guidance on the number and location of exits required in a building based on the size and occupancy of the building. For example, a large commercial building may require multiple exits on each floor, while a small residential building may only require a single exit. The codes and standards also provide guidelines for the width and configuration of exit corridors, stairs and ramps, which must be wide enough to accommodate the maximum number of occupants and be free of obstructions.
Exits Must Be Located in Accessible Areas
Another important aspect of egress is accessibility. The NFPA codes and standards require exits to be located in accessible areas of the building, such as on the ground floor or near elevators, and be clearly marked and illuminated. Emergency lighting is also required to ensure that occupants can safely navigate exit paths in the event of a power outage. Similarly, fire alarms must be audible and visible throughout the building and be able to be heard over background noise.
Egress Must Be Properly Shielded from Fire and Smoke
In addition to the requirements for exits, emergency lighting, and fire alarms, the NFPA codes and standards also provide guidance on other important aspects of egress, such as the use of smoke barriers and fire-rated doors and walls, and the need for emergency evacuation plans. The codes and standards also provide specific requirements for certain types of occupancies, such as high-rise buildings, assembly occupancies, and hazardous occupancies.
Ensuring Occupants Can Safely Evacuate
The NFPA codes and standards for egress provide a comprehensive set of guidelines and requirements to ensure that occupants of buildings and structures can safely and quickly evacuate in the event of an emergency. From the number and location of exits to the accessibility, width and configuration of exit corridors, stairs and ramps, emergency lighting and fire alarms, and emergency evacuation plans, the NFPA codes and standards play a critical role in keeping building occupants safe.
Contact Koorsen Fire & Security
If you have questions or want to ensure that your business is following the codes and regulations regarding egress, contact Koorsen Fire & Security today. Our fire protection experts have been helping businesses protect and secure life and property for over 75 years.


