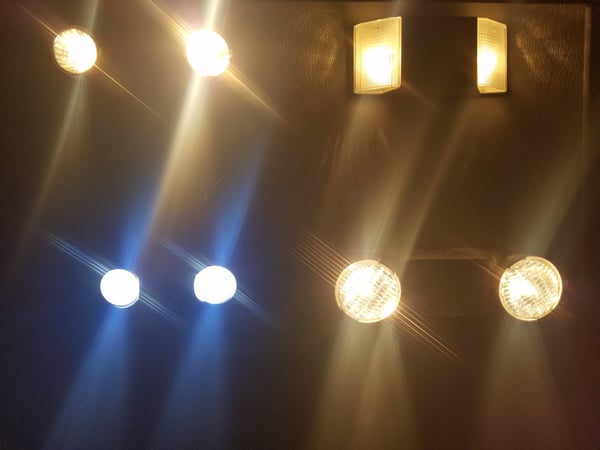
Emergency lighting—lighting designed to identify and light up passageways, stairwells, and exits to ensure safe and organized evacuation from a structure during an emergency—is required for the vast majority of structures, whether commercial, industrial, public, private, educational, medical or otherwise.
But determining the placement, number, and type of emergency lights required is a complex matter, largely dependent on the nature and layout of your building in conjunction with the requirements of NFPA’s 2018 Life Safety Code 101, Section 7.9.
Read on to learn more about the basic requirements of this code.
It’s More about Where than “How Many”
To answer the question asked by the title of this article, one should instead ask “Where do I need emergency lighting.”
The regulations have more to do with ensuring sufficient lighting along the path of egress in any structure, rather than assuming that a certain number of lights would be adequate.
Thus, the size and layout of your building, the location of corridors, stairways, and doorways leading to exits and the exits themselves, will all determine where emergency lighting is needed.
This, along with the length of the corridors and the size of rooms and open spaces, will determine how many are needed in each area to provide sufficient lighting for safe and orderly evacuation during failure of power and normal lighting.
Understanding the Basics Behind Emergency Lighting Requirements
Here are the basics of 2018 NFPA 101, Section 7.9.2, which dictates that:
- Emergency lighting systems must be arranged in such a way as to provide an initial illumination of no less than an average of 1 foot-candle along the path of egress as measured at floor level.
- After the emergency system has been on for 1.5 hours, the light may decline to an average of 0.6 foot-candle along the path of egress, but at no point should it become less than 0.1 foot-candle.
- Emergency lighting must be supplied for all exits and paths of egress to those exits.
An important point for sake of understanding the above – one foot-candle means that one lumen is provided per square foot.
There are numerous other regulations regarding emergency lighting that are important to know, but the above basic points are the primary ones that will determine how many lights you will need to install in your specific structure.
Essentially, along paths of egress and exits, every square foot of floor must be lit by an average of approximately one lumen (i.e. – one foot-candle). Clearly, depending on the type and strength of emergency lights you purchase and install, as well as the size and layout of your space, you will need a fair number of lights.
Obviously, the process of measuring the space and identifying the coverage provided by the emergency lights you purchase, as well as ensuring you appropriately identify all pathways in need of emergency lights, is a complex and tedious process. But you do not have to navigate it alone.
Let the Pro’s Help
Compliance with NFPA’s and your AHJ’s regulations is important, not just so that you can avoid fines, but so that those working in and occupying your building are kept as safe as possible.
It is also important to ensure the emergency lighting system is regularly maintained to ensure they perform as intended. The experts at Koorsen can help keep your facility safe with regular inspections, service, and replacement of lights if needed. Give Koorsen a call today for all your emergency and exit light needs.


