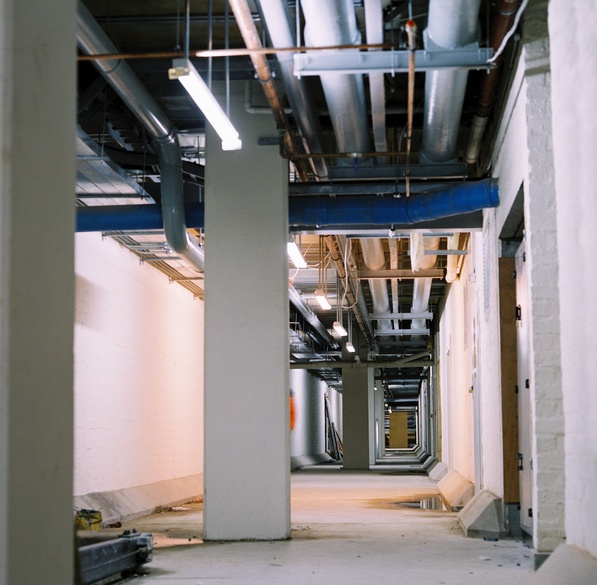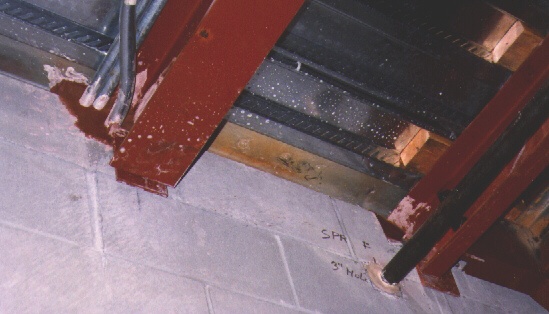
Passive fire protection systems are an important part of a comprehensive, balanced approach to fire protection. Passive fire protection focuses on containment and uses compartmentalization to prevent or slow the spread of fire from one compartment (usually a room or group of rooms) to another. This is accomplished through the use of fire barriers -- fire-resistant walls and floors.
Fire barriers can have any number of penetrations that if not properly sealed, can compromise their fire rating and thus their ability to contain smoke, gases, and flames. Firestops are used to seal penetrations in a fire-resistant walls and floors, including:
- Through penetrations which pass all the way through the fire barrier to accommodate electrical wiring, plumbing pipes, or parts of the building’s mechanical systems
- Membrane penetrations which pass through only part of the barrier, such as outlet boxes, sink drains or conduit that leads from an opening to a space in the wall or ceiling.
- Building joints where building elements meet within fire-resistance rated wall or floor assemblies
- Junctions between fire-resistance rated wall or floor assemblies
- Openings made in anticipation of future needs
- Firestops that have been reopened
Firestops are a critical component of your passive fire protection system and are necessary to slow the spread of fire, smoke and gases during a fire and to give occupants more time to escape.

Firestops have been receiving more attention in recent years -- especially from building inspectors and fire marshals. This is not surprising. Statistics have shown that inhalation of smoke and toxic gases account for 75% of all fire-related deaths. And, the fact that about 57% of the people killed in fires are not in the room of the fire's origin underscores the importance of good containment, which can only be achieved with firestopping systems correctly installed with the proper materials.
Firestop Mistakes Compromise Fire Protection
In new construction, firestopping systems are included in the building plans, which are evaluated and approved by building code officials. During renovations or upgrades to an existing building, any new or altered penetration in a fire barrier must be promptly firestopped and/or repaired with the correct type of firestop system that will maintain the integrity of the fire barrier's fire and smoke resistance rating.
While significant cost and effort goes into ensuring that fire barriers are properly installed and meet all the necessary code requirements, firestops – one of their most integral components – are all too easily overlooked in new building construction and renovation or upgrades to existing buildings. Most mistakes are usually the result of using improper materials and improper installation and are easily avoidable.
Using the Wrong Materials
Firestopping systems are available from many different manufacturers and are tested and approved for specific applications by Underwriters Laboratory (UL) and/or the American Society for Testing and Materials (ASTM). UL and ASTM certifications apply to both the materials and components used in the system and how it is installed. With more than 5,000 approved firestops available, it is critical to choose the correct system for the type of penetration you're working with, the fire rating of the barrier in which it will be installed. Here are some important rules to follow when it comes to the materials used in firestops:
- Do not mix manufacturers products in the same penetration. Mixing different brands of materials in the same penetration will void the fire rating of the UL- or ASTM-approved system.
- Whatever firestopping method you employ, check to make sure that all materials and assemblies are approved by a nationally recognized testing facility for the specific type of firestop to be installed.
- Never substitute approved materials with items such as mortar and concrete, expandable combustible foam, or other materials that cannot meet the required fire rating standards.
Improper Installation
Not following the UL or ASTM system requirements for proper installation is probably the most common mistake in firestopping. While it may be tempting to take shortcuts, following the instructions specific to the system being installed and with great attention to detail is the only way to ensure the integrity of the fire rating. Anything less weakens the entire fire safety system.
Another common mistake is not documenting the firestop properly to indicate the system and materials used in its installation. This information is not only necessary to facilitate required inspections but also to know what systems to use for repair or replacement of the firestop if needed. If your firestops are not documented, consult the building's original construction plans if possible to avoid having to use destructive techniques to expose your firestops for inspection.
Regular Inspections are Required
All firestops are required to be inspected and approved at the time of construction, renovation, and/or upgrade. Thereafter, they must be inspected annually to mitigate the effects of time and to ensure that any that are damaged, altered, breached, or penetrated are repaired or reinstalled. Inspection and maintenance records must also be maintained. When inspecting your firestops, a qualified inspector will:
- Review construction documents detailing the firestop locations and systems, which should be kept on site, and compare the installed firestop system with the details submitted in the approved plan.
- Conduct visual inspections during the project and just prior to completion.
- Inspect the material depths, annular space, attachments, spacing and products used to ensure all the correct materials and components were used. The inspector will also check to see that the systems were properly installed with a reasonable degree of workmanship such that would indicate compliance with the specified design.
- Count the number of empty containers, wrappings and boxes of the specified materials and look at their labels to ensure they 1) match the number and type of components and materials needed for proper installation and 2) have been approved by the appropriate testing facility (UL or ASTM).
Firestop mistakes can be very costly because they often require at least some demolition of existing fire barriers. Getting a qualified inspection of your firestops at the time of construction provides your best opportunity to correct mistakes that can result in significant financial and human costs should fire break out in your building or facility.
A Myriad of Regulations Make Compliance Difficult
Firestops must comply with a complicated mix of regulations, including the following codes:
- International Fire Code (IFC), Chapter 7 -- Describes requirements for fire and smoke protection features
- International Building Code (IBC) --
- IBC 107 -- Requires fire protection systems be included in construction documents
- IBC 712 -- Governs the materials and methods used to install firestops
- IBC 714 -- Firestop code requirements for through penetrations
- IBC 715 -- Firestop code requirements for joint systems and perimeter barriers
- National Fire Protection Association (NFPA) --
- NFPA 13 Standard for Installation of Sprinkler Systems -- Installation requirements, including through fire barriers
- NFPA 101 Life Safety Code, Chapter 8 -- Required features for fire protection
- NFPA 70 National Electric Code (NEC) Article 300.21 -- Requirements for openings around electrical penetrations into or through fire barriers
- International Mechanical Code (IMC)
- International Plumbing Code (IPC)
Koorsen Can Help
This complex mix of codes that govern the installation and maintenance of firestops can make compliance a very complicated matter. Koorsen can help, our fire safety experts can provide insight into your current firestopping system and inspect your firestops to identify any mistakes that could create compliance issues and compromise the integrity of your overall fire safety system, putting your building occupants at greater risk. Contact Koorsen today to find out if your firestops are in compliance.


