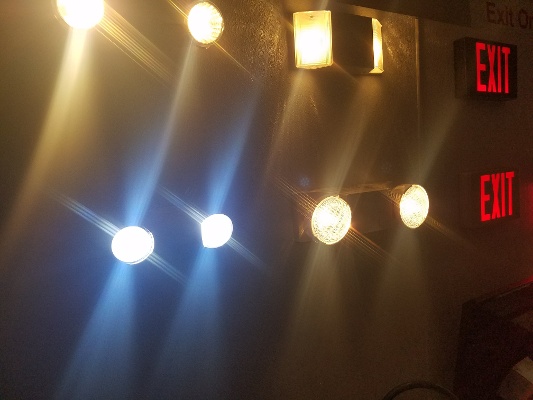
Exit lights and emergency lights – how are they different? Why are they necessary? Where should they be placed in a building?
OSHA and the National Fire Protection Association (NFPA) outline the general requirements for means of egress. A means of egress is a continuous and unobstructed way of exit travel from any point in a building or structure to a public way out and consists of three separate and distinct parts. They are:
- Exit Access: That portion which leads to the entrance of an exit.
- Exit: That portion, which is separated from all other spaces of a building or structure by construction or equipment to provide a protected way of travel to the exit discharge.
- Exit Discharge: That portion between the termination of an exit and a public way.
Emergency lighting is required to illuminate the path to the exit door. The key parameters for emergency lighting (as defined in NFPA 101) discuss walking surfaces, lighting and stairs. Exit and emergency lighting (and other factors in exiting buildings) are important in design and construction of new buildings.
Exit signs are required to show people either the direct path to or the exact location of the exit door. Exit signage is required by NFPA 101 Article 7.10. The system must operate continuously anytime the building fire alarm system is activated with intent of providing a clearly identifiable exit path if the pathway is filled with smoke and the only viable means out is very low to the floor.
Not only are exit and emergency lights required, but according to NFPA 101, they also must be inspected on a routine basis. Koorsen technicians are available to keep your emergency and exit lights working properly and compliant with national, state and local code requirements. During an inspection, Koorsen technicians test the functionality of the system by performing a quick check to test operation and then an operational test to confirm whether the lights are in working order to provide 90 minutes of illumination during a power failure.
Koorsen technicians have seen many common problems with emergency lighting and exit sign installation and maintenance, such as:
- Light heads (lights on top or beside an exit sign) on exit signs are pointing towards the ceiling or side wall instead of an exit door.
- Areas such as internal rooms, bathroom and storage areas don’t have emergency lighting.
- Exit signs are installed in the correct location, but the sign is blocked.
- Building owners forget to test their lighting systems. (Exit signs need to be tested 30 seconds monthly and 90 minutes annually.)
Koorsen provides emergency and exit lighting installation and services including:
- Determining the placement of lights.
- Testing lights for functionality & performing inspections.
- Ensuring lights have optimal efficiency to provide 90 minutes of illumination during a power failure.
With so many factors and requirements to consider, let an expert handle it. Talk with a Koorsen associate today to work emergency and exit lighting testing into your fire protection package.


